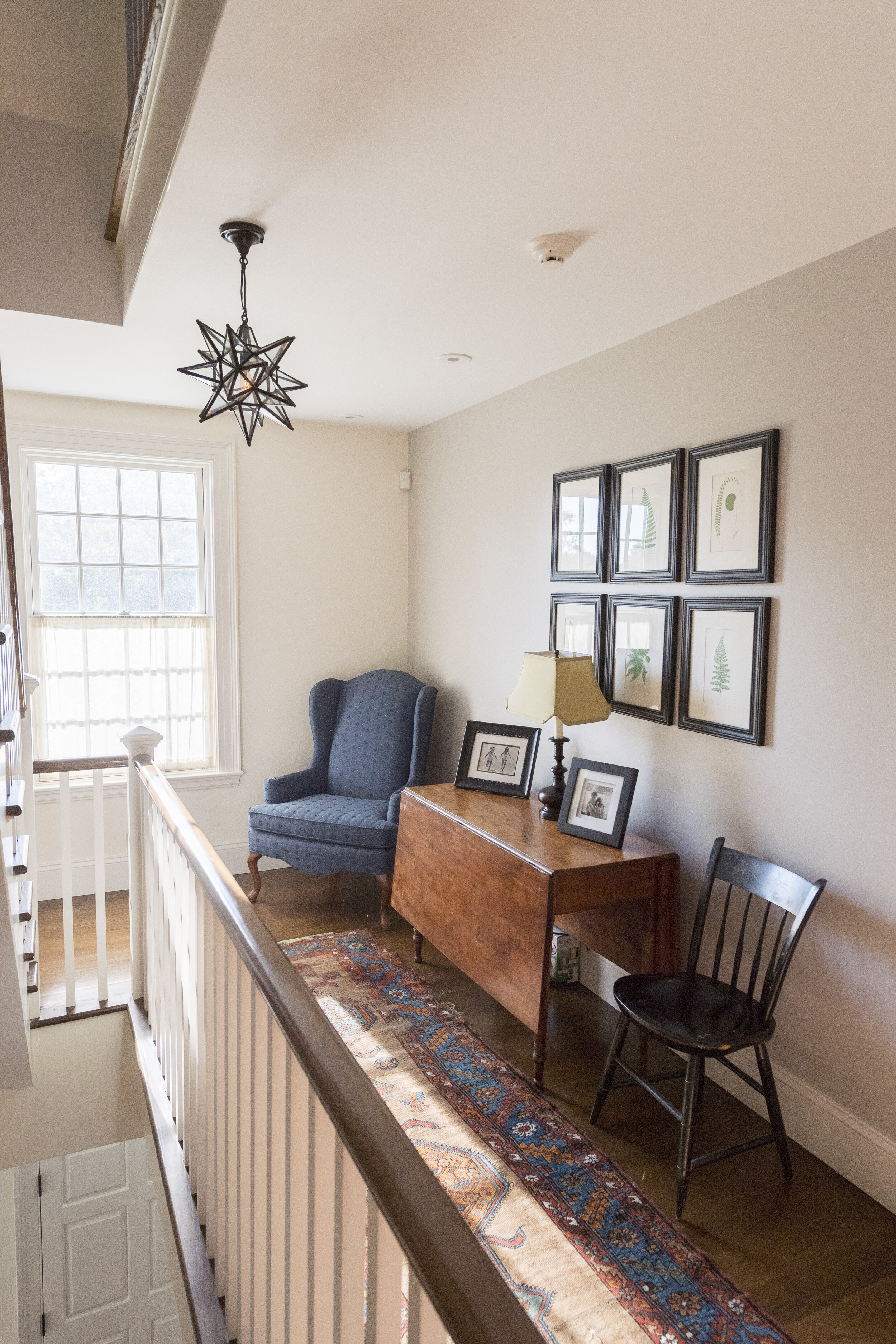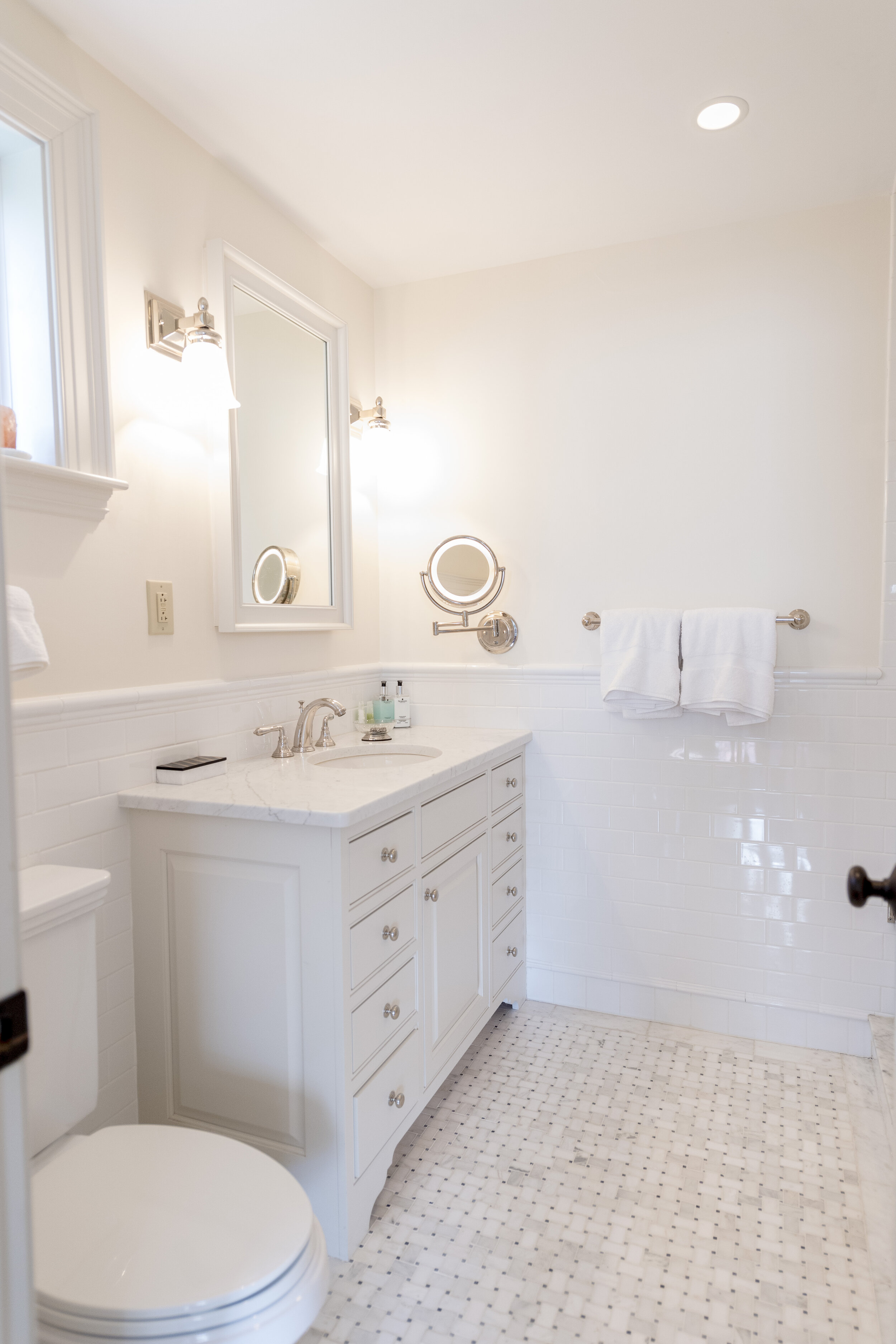Classic Federal in Darien, Connecticut
This house, which is of entirely new construction and custom designed, was actually fabricated in a factory and delivered to the site as seven modular sections, which were then assembled with cranes, after which the finishing touches were added on site. I designed the main body of the house to appear as though it was originally erected circa 1796, with the side/garage ell being added circa 1820. Understanding proper proportions and detailing is key to designing an historic-style house, whether it’s to be built in a modular factory or stick-built on site. Can you tell which of the three chimneys on the house are of real masonry and which one is faux? Also, note the granite used to face the pre-cast foundation walls, which helps lend additional verisimilitude to the narrative that this is an actual 18th century house.
While the interiors of this five bedroom, four and one-half bath house are traditional in style, they do not attempt to replicate interiors found in authentic 18th-century houses. However, to provide character for various rooms, I worked with the clients to source antique mantels for the five masonry Rumford fireplaces which appear on the first and second floors of the house. Additionally, 18th-century pine doors and antique hardware were sourced for use on cabinets and closets throughout this spacious residence. Ceiling heights are 9’ on the first floor and 8’ for the second and third floors.
All cabinetry throughout the house was fabricated by Glenwood Kitchens (https://www.glenwoodkitchen.com/). Porticos, including the columns and pilasters on both the front and rear porticos of the ell, were fabricated by a Connecticut millwork shop, as was the classic Federal-style front entry surround, all per detailed custom designs by American Classic Architecture. Front entry door, mudroom door, garage doors and shutters are all painted using Benjamin Moore Essex Green. For those interested in modular construction for your project, please visit Preferred Building Systems of Claremont, NH (https://www.preferredbuildings.com/). Pre-cast foundations walls by Superior Walls (https://www.superiorwalls.com/northeast-superior-walls/). The better quality photographs are by Matthew Fried (https://www.matthewfried.com/contactme)!



























































