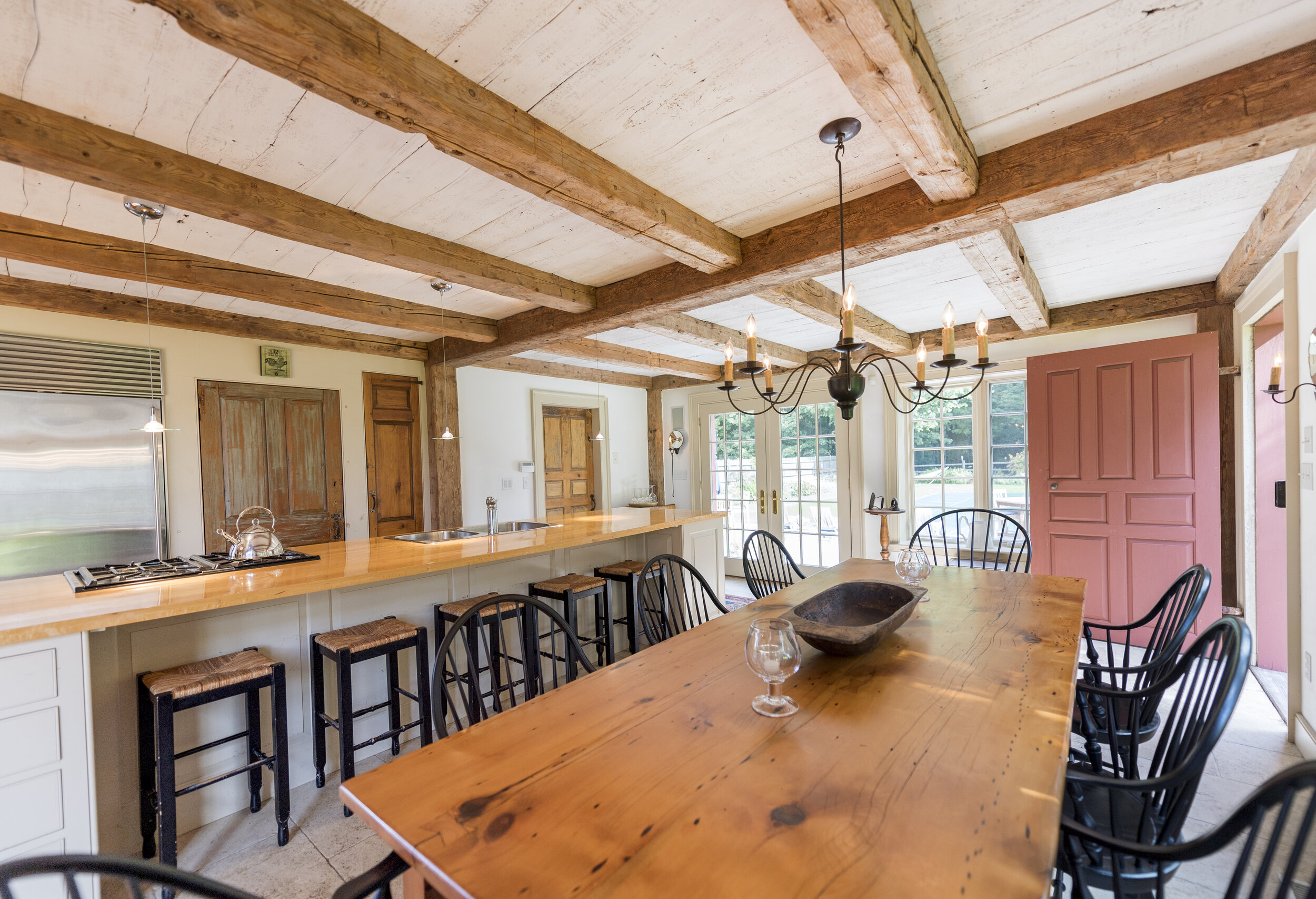Darien, Connecticut barn
This “barn” is actually a garage/guest house/pool house and was newly erected on the site of a 19th century barn which had been considerably expanded in size in the 1930s, but was badly deteriorated and nearing potential collapse by the time the current homeowners purchased the property. The new barn, however, closely approximates the size of the old structure. Despite the extensive use of antique beams on the interiors - which were sourced from a specialty dealer in Pennsylvania, this barn is constructed entirely of new framing lumber and is properly insulated. The poured concrete foundation provides for ten feet of headroom in the basement.
All wood flooring is of reclaimed antique red and white pine. Authentic 18th-century wrought iron hinges on the exterior barn doors were sourced from New Hampshire, as was an 18th-century exterior granite step. The antique 18th-century interior doors and hardware were purchased from various specialty dealers in Connecticut. All exterior and interior lighting are by Scofield Lighting (https://hmwpa.com/scofield-lighting/). The better quality photographs are by Matthew Fried (https://www.matthewfried.com/contactme).














































